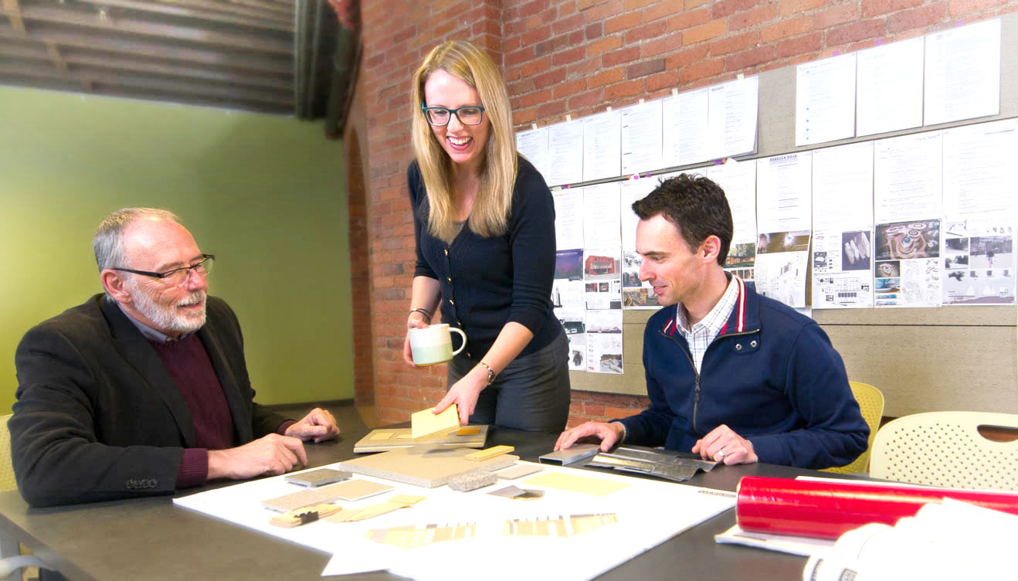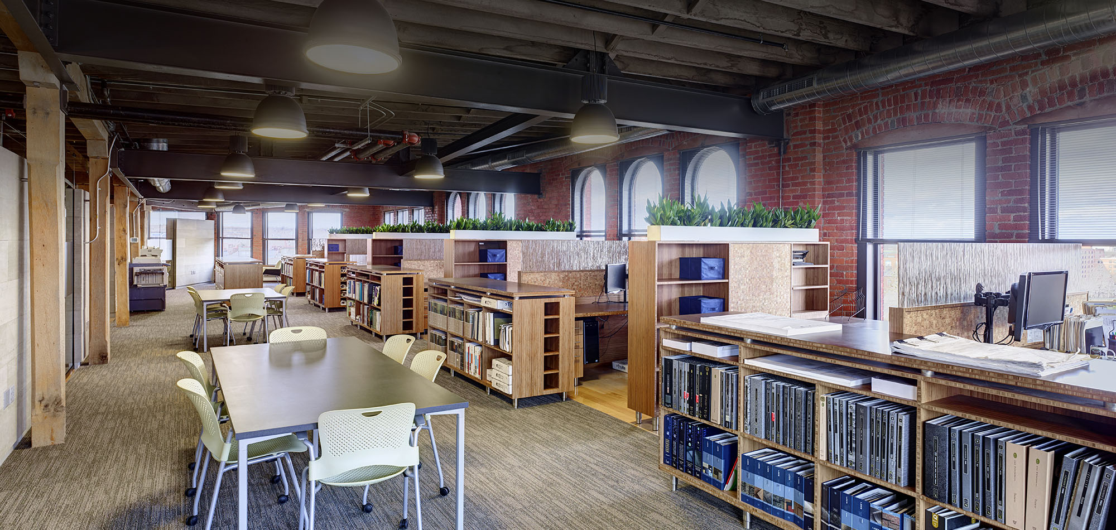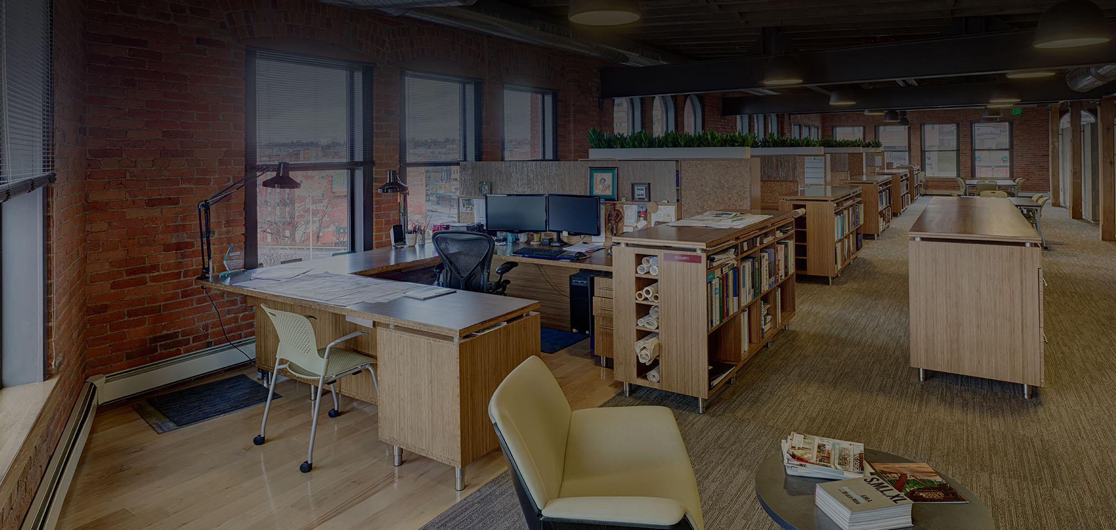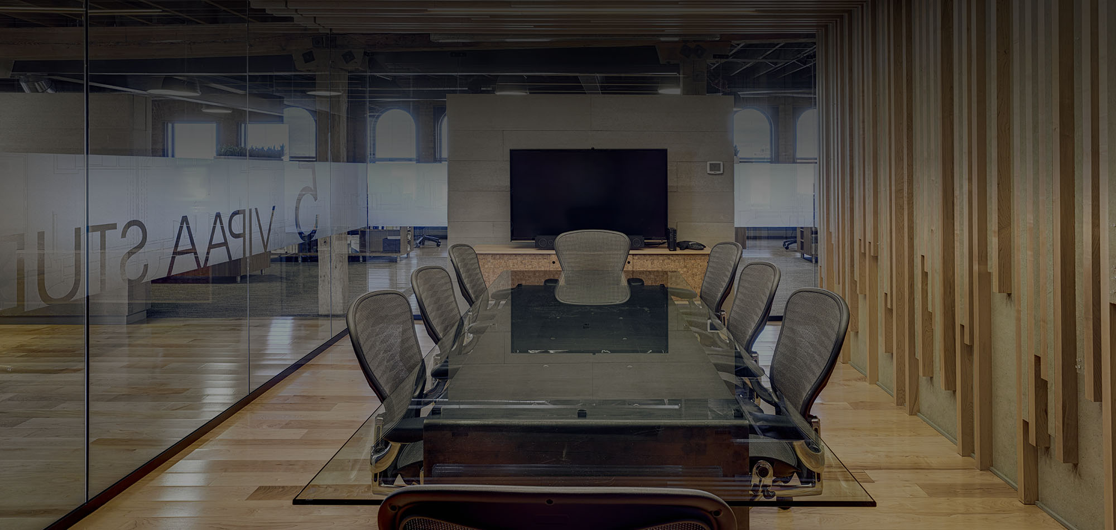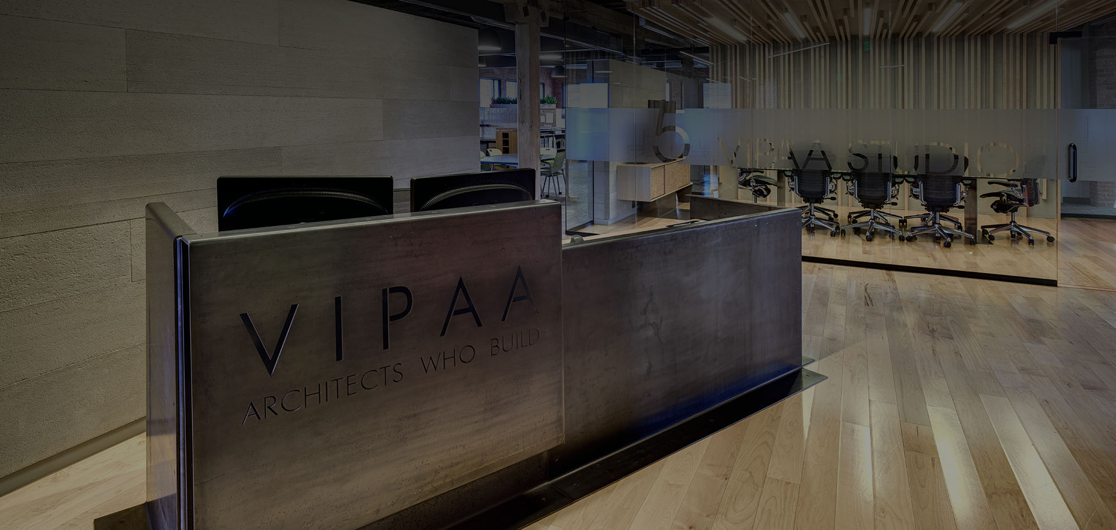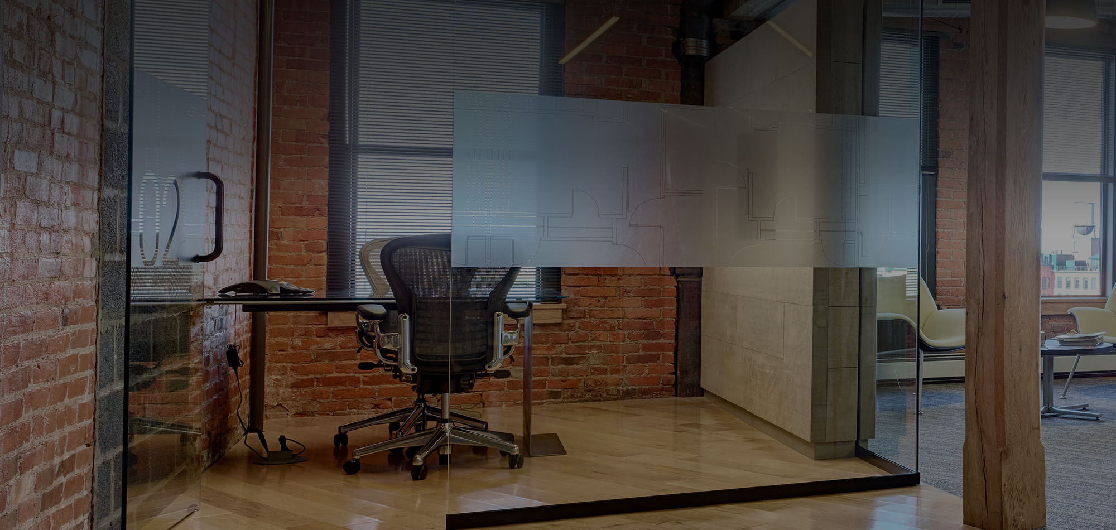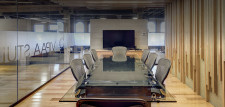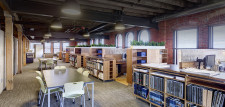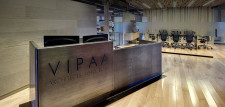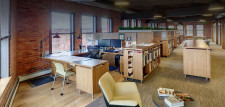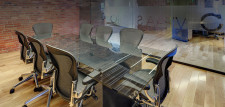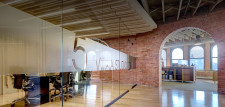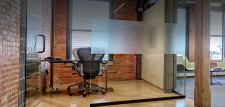Creativity, attention to detail and a deep knowledge of the art of design and sustainability are hallmarks of our award winning design-build architectural team. Our LEED®-accredited architects design to meet not only the architectural and aesthetic needs of our clients, but constructability, scheduling and budgetary requirements as well. Our design-build roots have allowed us to develop expertise in the entire building process and in a wide variety of project types, resulting in a vast portfolio of commercial, academic, industrial, medical and retail space.
Projects typically begin with a preliminary agreement to provide schematic design, budgeting, design development and municipal approvals. The benefit to this is that at the conclusion, our client has a plan, a guaranteed price and an approved project. We handle all board presentations and meetings, relieving our clients of wasted evenings and needless frustration. Services provided during this early stage include: coordination of surveys, environmental audits, wetland determination, site design, drainage studies, environmental impact statements, code reviews, zoning analyses and traffic studies.
In keeping with our integrated approach, VIP architectural services include complete interior design assistance. Our staff coordinates the selection of finish materials, color schemes, furnishings and window treatments. From preliminary site concept to the wall hangings in the reception area, VIP architects provide a truly comprehensive package of services.
VIP Architectural Associates, PLLC is a Certified New York State Women Business Enterprise (WBE).
