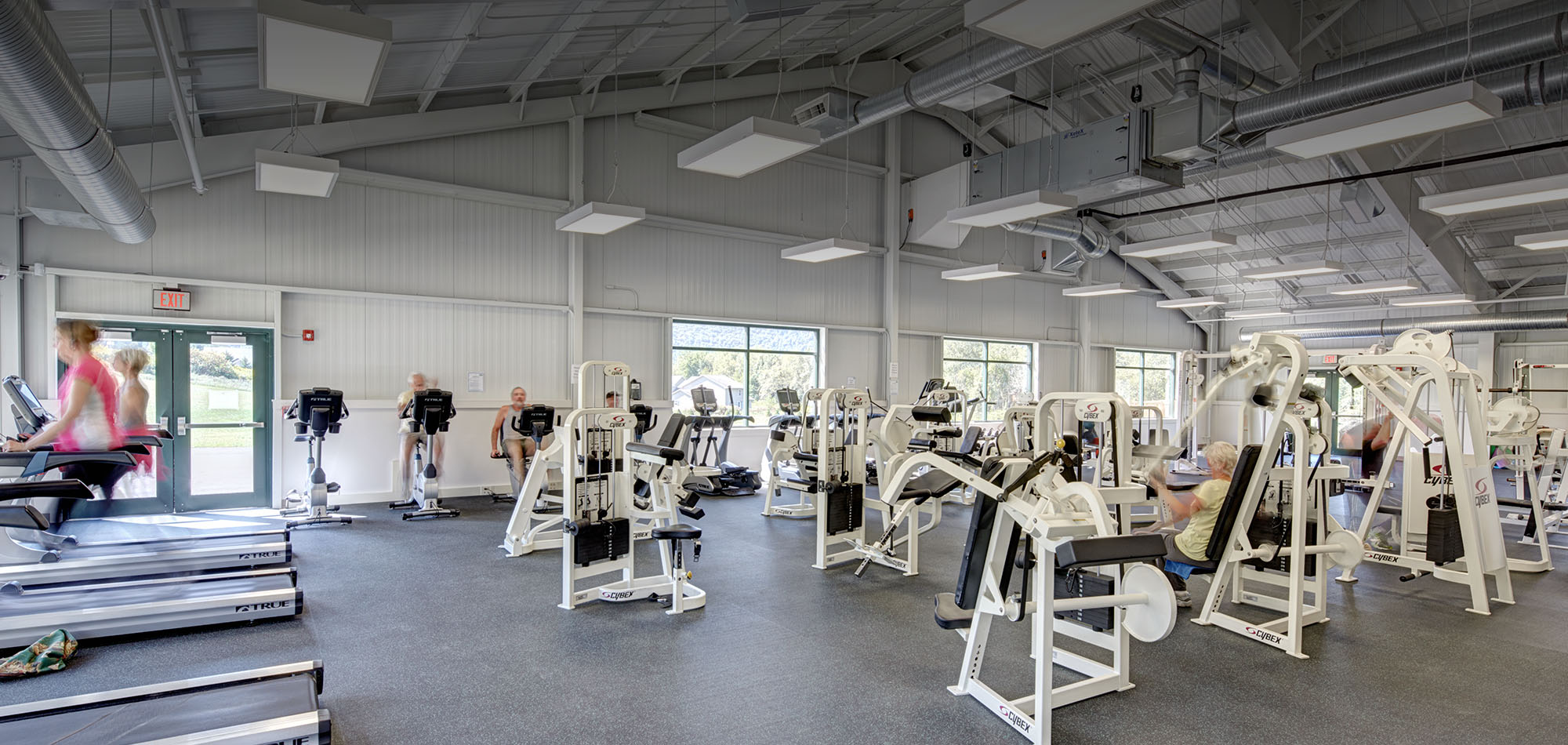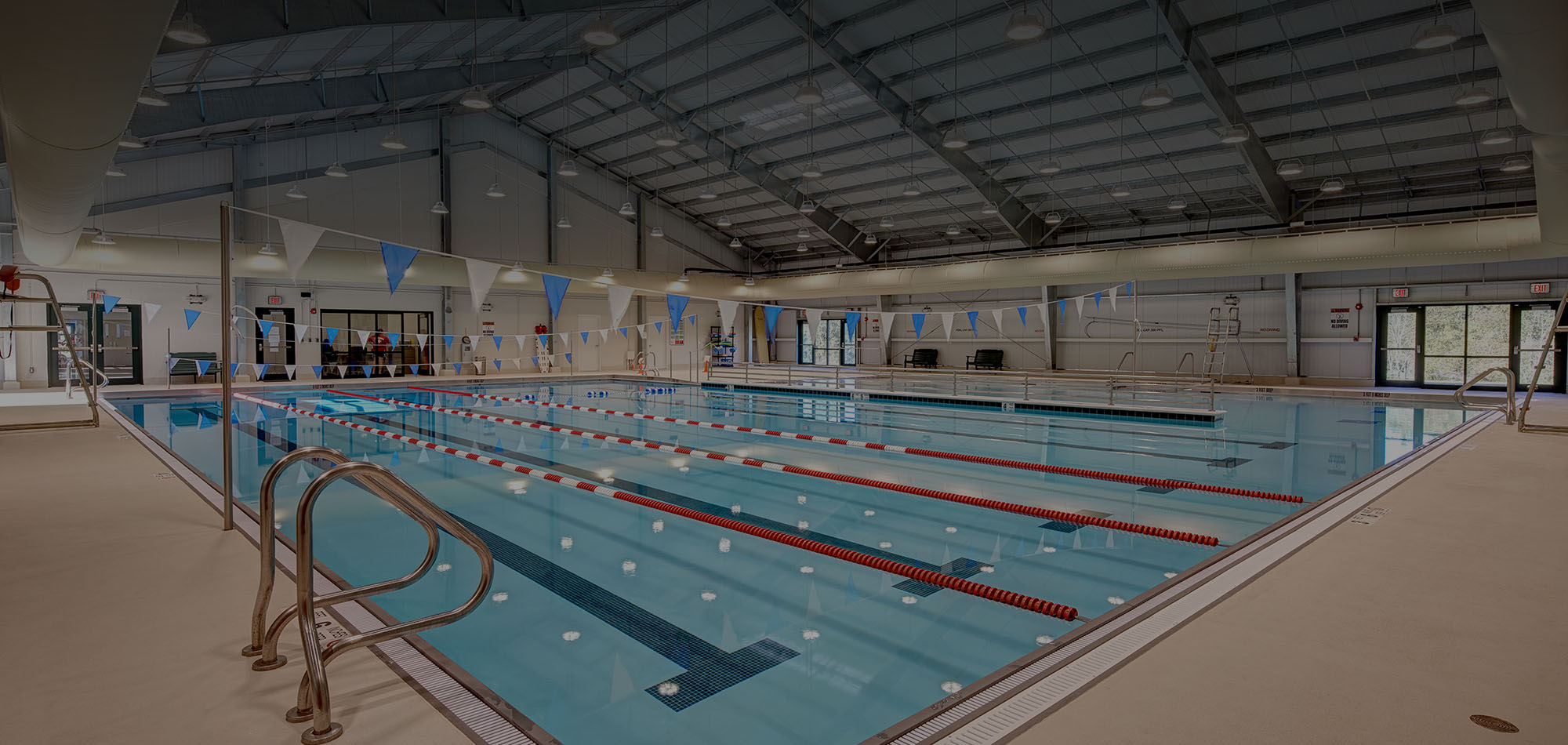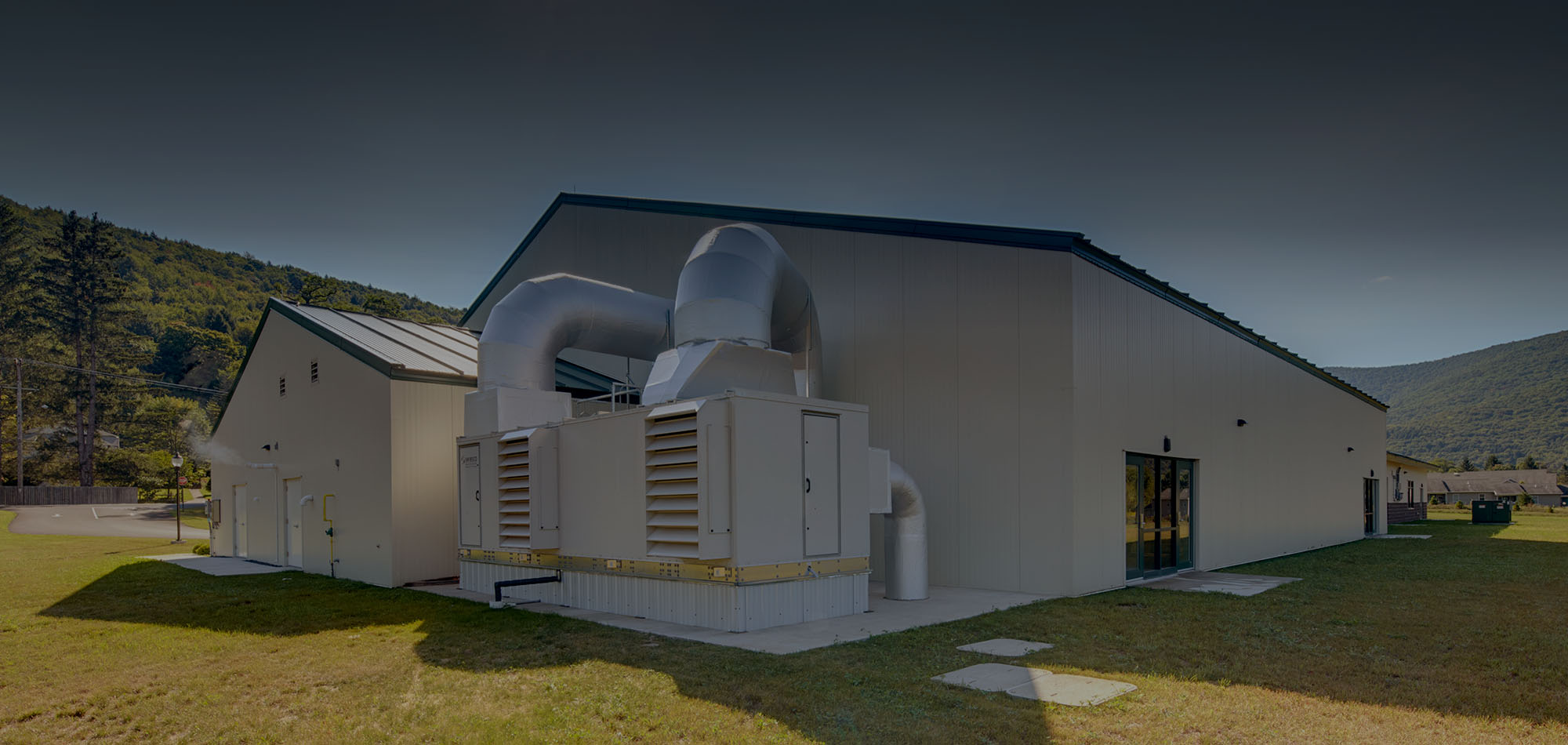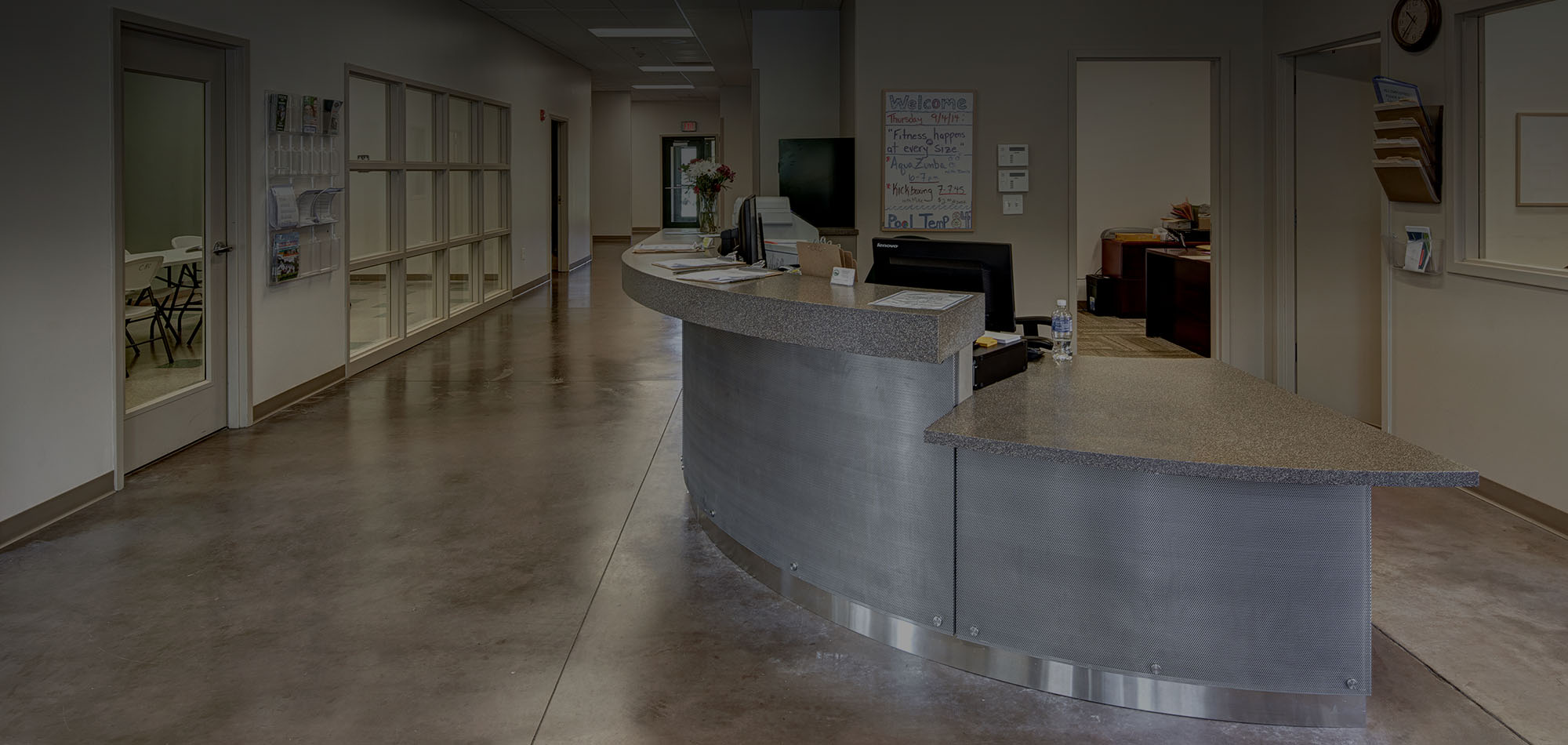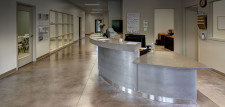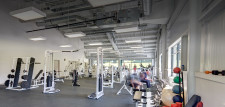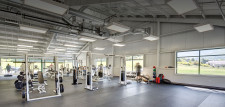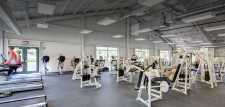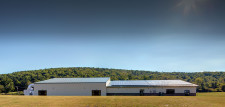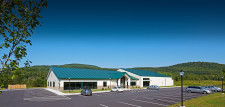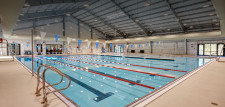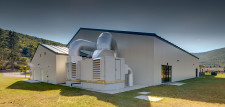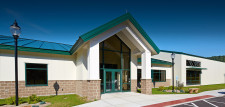-
architecture
-
engineering
-
construction
-
development
Project Details
Delivery Method: Design-Build
Owner: Kingdon Gould, Jr. Family
Size: 20,000 SF
The Catskill Recreation Center was the Gould family’s vision as a way for them to give back to the community where they have lived for seven generations. VIP Structures was hired for our integrated design-build approach to complete the 20,000 SF non-profit aquatic/fitness facility.
The facility features a number of sustainable elements including geothermal, HVAC and pool heating systems, solar domestic water heating, photovoltaic (PV) electric generation, energy recovery ventilation and LED lighting. In addition to the sustainable measures utilized on this project, our design team incorporated a number of energy-saving materials including 4” thick foam insulated roof panels and 3” thick foam insulated wall panels. The R-value of the polyurethane core used in these panels provides the highest insulating value per inch thickness of any building material available today.
This high efficiency center accommodates two swimming pools, offices, locker rooms, a class/play room, and a 3,000 SF fitness area. The pool area includes a 6-lane lap pool and a zero-entry depth recreational pool. The facility has been designed for expandability should the need for additional space or additional complementary facilities arise.
